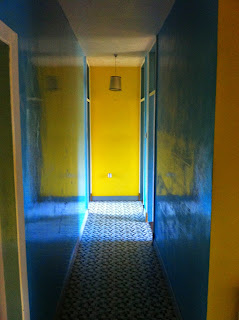As is:
Top left and middle are the kitchen and lounge respectively. Ground floor accommodation only, two chimneys (soon to be demolished).
To be:
The first picture is the loft conversion. Reading left to right: En-suite, wardrobe, bedroom, landing, office.
Bottom picture is ground floor. New window apertures in yellow, existing in blue (all will have new glazing!).




















